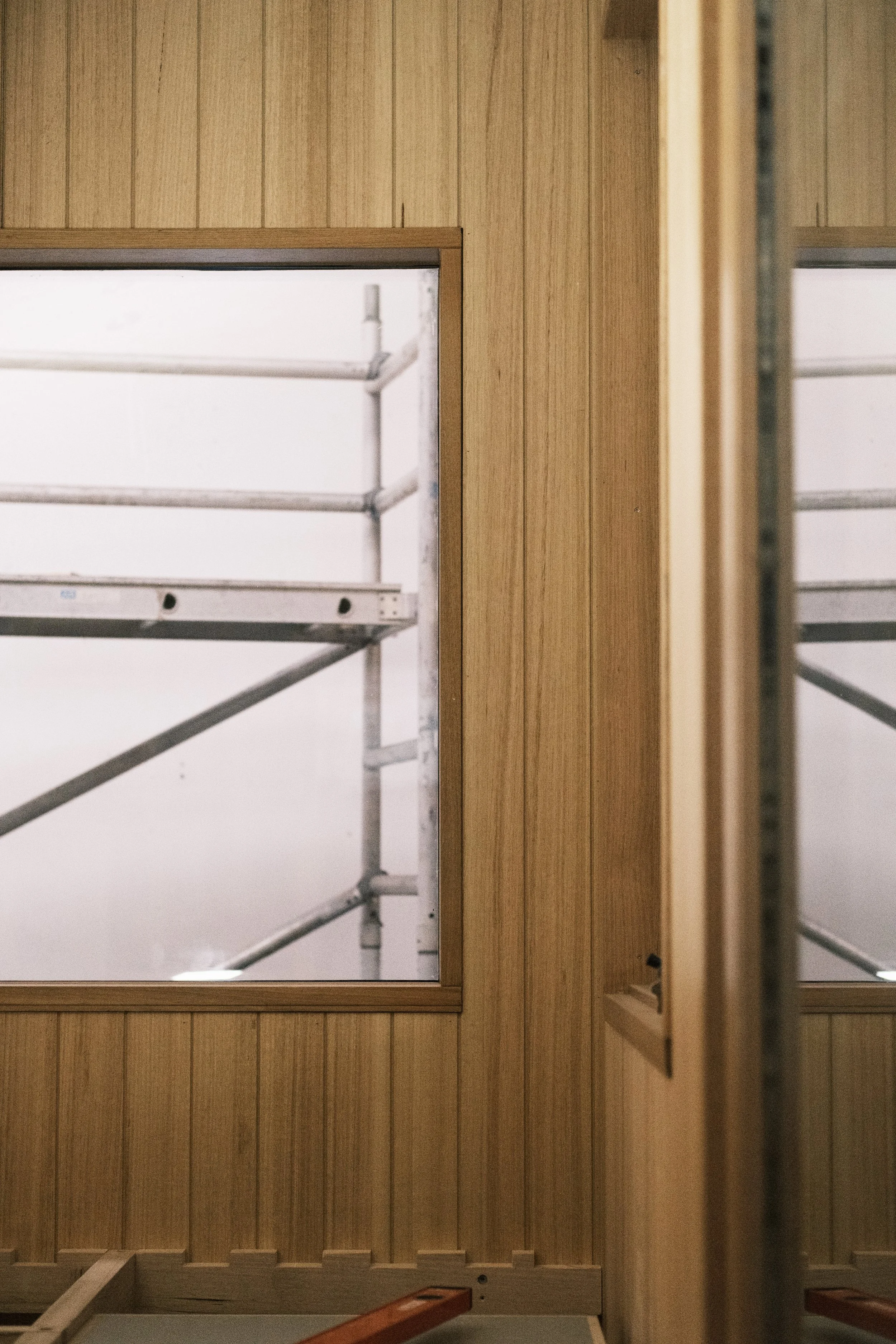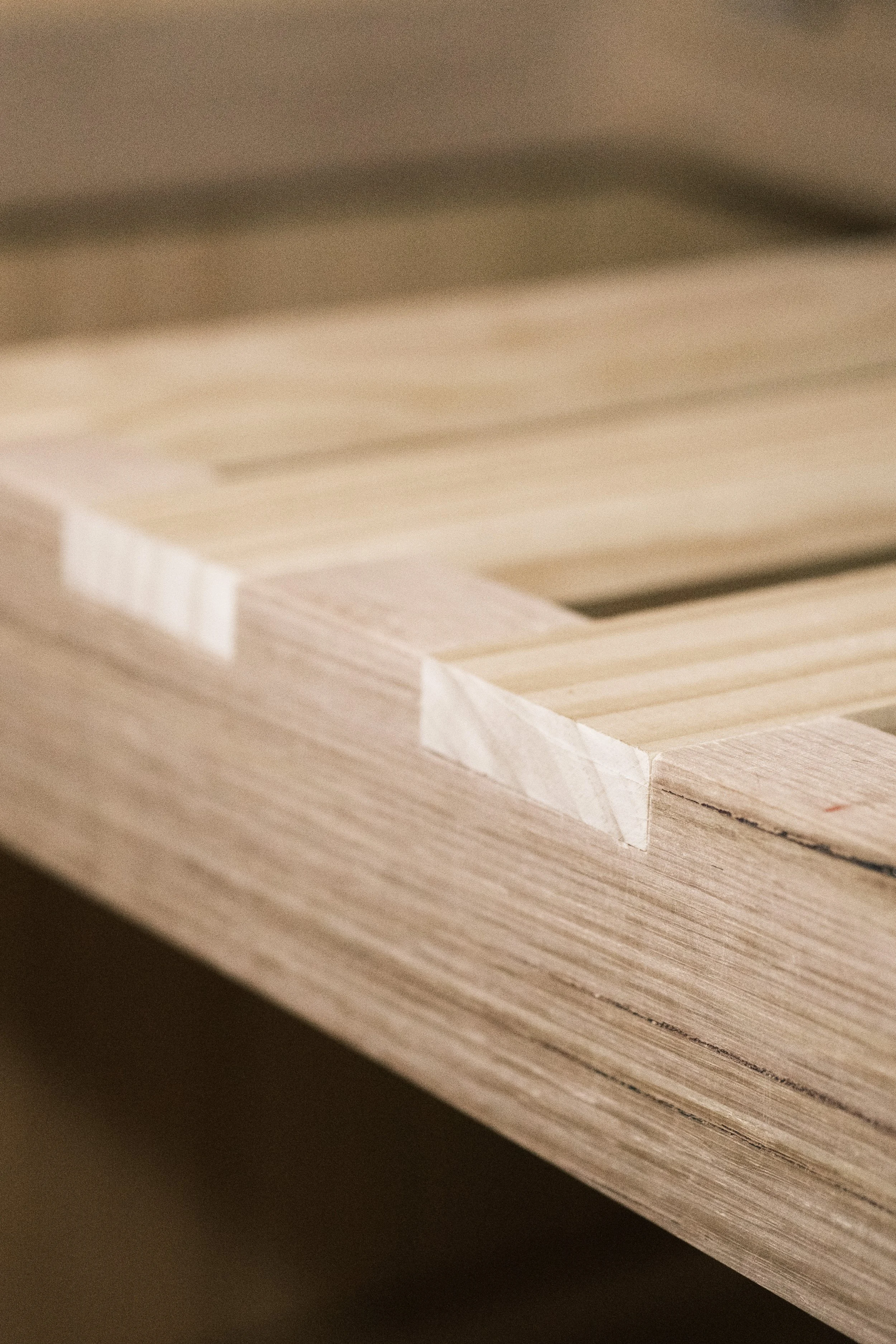Our Spaces
We design spaces that are inviting, healthy and inventive. Where you can feel both comfortable and energised at the same time. Spaces that are timeless in their inspiration yet innovative in their execution.
Behind the façade, our spaces are constructed with quality materials ensuring product longevity. Purposefully built to meet low carbon standards and achieve optimal energy efficiency.
-
An inhabitants experience of a space is the foundation for our designs. Smaller dwellings require greater attention to detail when it comes to functionality & the utilisation of space. This is in part where the collision of Scandinavian and Japanese architecture has provided guidance for our designs, both famously masterful in the utilisation of smaller spaces.
-
It's often an afterthought, however a dwellings primary function is ultimately to be lived in. For us, this means everything from the utility of the space, to the quality of the air and even the sound insulation from the outside. Our high-performance designs maintain comfortable internal temperatures year round with minimal heating or cooling requirements.
What does this translate to? Well, it means our spaces are both functional and healthy, catering to everyday life in the most efficient way possible.
For more information on how we achieve this, click here.
-
Our approach to building revolves around a focus on providing safe, sustainable and liveable spaces for the Australian market. Whether it’s working with clients to achieve the required Bushfire Attack Level rating for locations with greater risk of bush fires, or optimising our off-grid systems to take advantage of year round sunshine and minimise energy use, we pride ourselves on a product that is fit for all Australian landscapes and will stand the test of time.
Frequently Asked Questions
-
Ultimately it is dependent on your property. In most cases, due to recent changes to government regulations, dwellings under 60 square metres do not require planning permissions. Our town planning team can assist you with this and will advise what is required at no added cost to you.
-
The end-to-end process takes approximately 6-9 months*
This is broken into three phases:
1-2 months of pre-construction, design and compliance work
Material procurement (typically a 2-3 month lead time)
Construction phase can then take from 1-4 months depending on complexity of the design.
*Build time is also dependent on the quantity of existing projects we have in progress and when we are able to commence a new project.
-
We will try to accommodate customisations, however each request will be assessed on a case by case basis. The best way to find out more is to get in touch and one of the team will be able to help you.
-
High-performance dwellings are designed to create thermal comfort with minimal heating or cooling. We achieve this in our designs by leveraging passive house principles:
Thermal Insulation
Air and weather tightness
High Performance, double glazed windows & doors
Thermal bridge free construction
Mechanical Ventilation & Heat Recovery
Click here to find out more.
-
Our Spaces were purpose built to run off grid. Being a high performing structure, it requires very little energy to run on.
We offer a full off grid package with all of our designs.
Get in touch with the team to find out more.
-
Yes we do. For cost estimates please get in touch with the team.




